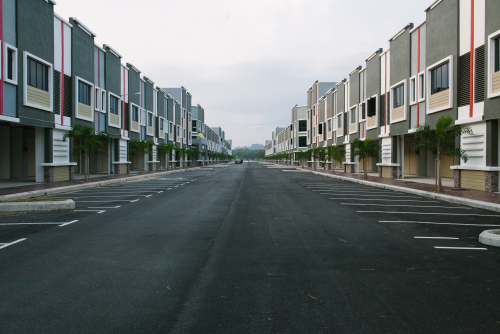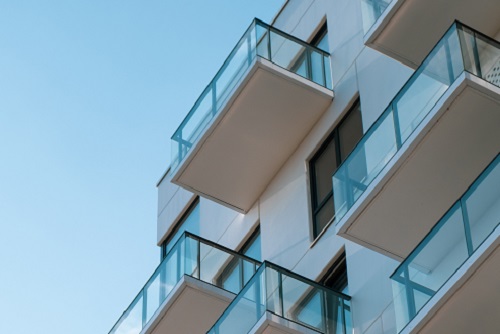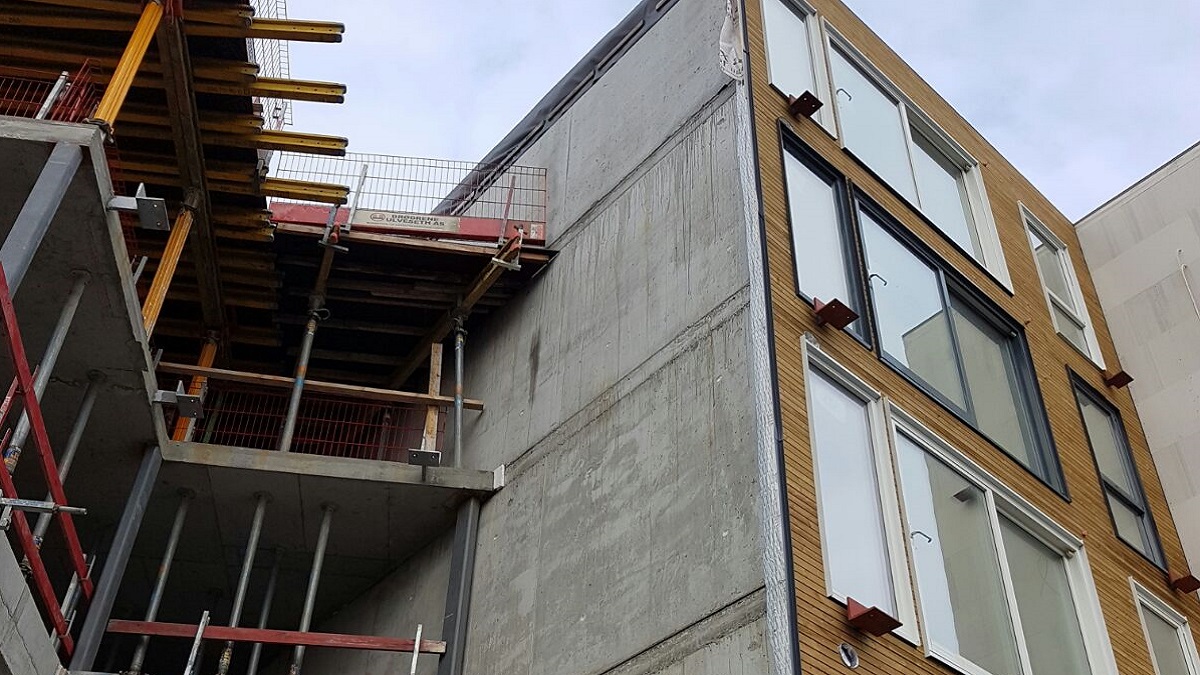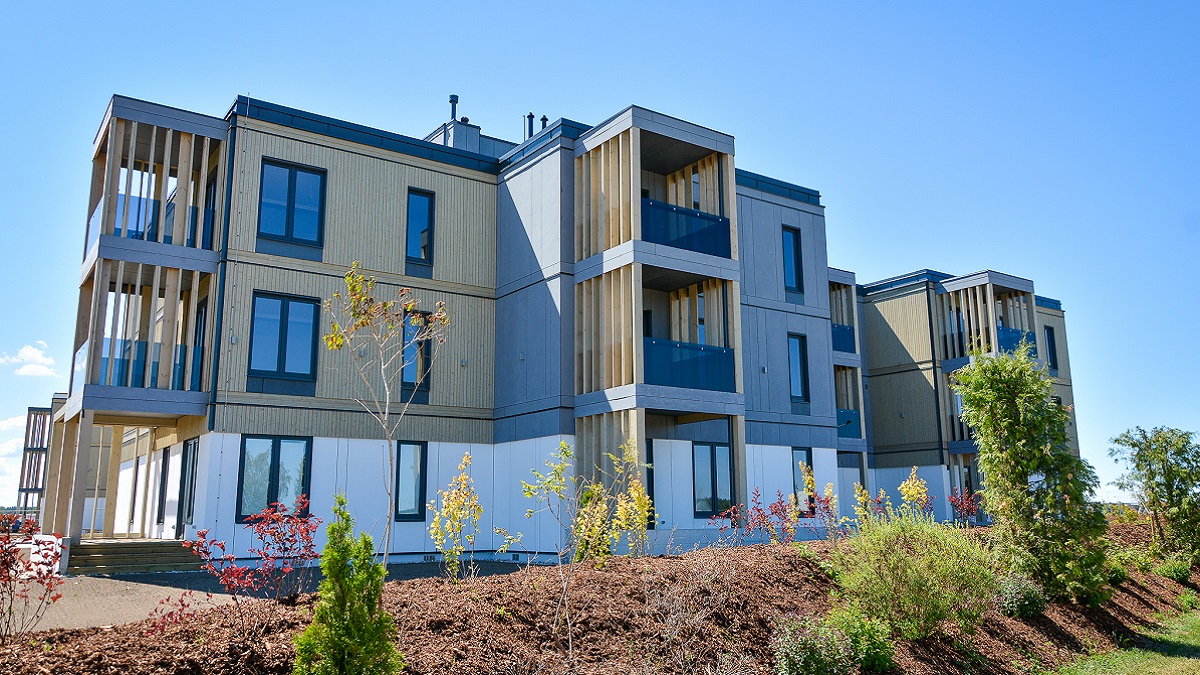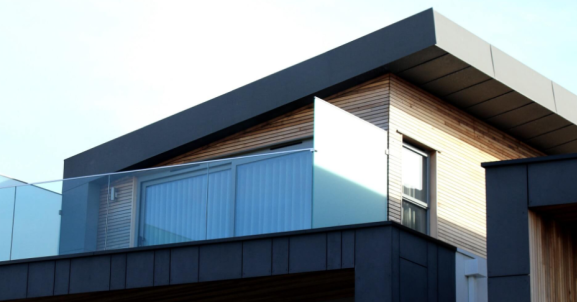 Prefabricated houses
Prefabricated houses
Based on our knowledge and experience in prefabricated house manufacturing we offer you various types, such as:
- Private houses – detached houses, twin houses
- Townhouses, apartment blocks
- Public buildings
Additionally to manufacturing of prefabricated houses we provide you with:
- Project engineering and technical calculations for each product
- House delivery to customer's building site
- Assembly supervision services
Regardless of the chosen building configuration, size or finishing solutions, we guarantee supreme quality, safety, exceptional service and individual approach to each customer.
All production stages are controlled and can be clearly identified. Only EU certified materials are used.
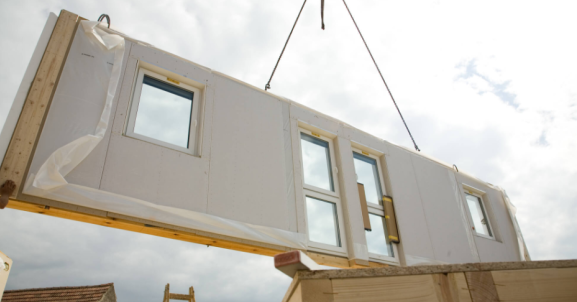
Advantages
Prefabricated house construction from wood panels or modules from assembly line process are to be considered twice as faster than traditional brick, pre-cut or mortar houses.
Moreover there are many more advantages to choosing prefabricated houses:
- Sustainable and renewable natural material;
- environmentally friendly;
- naturally maintains a needed temperature in your house, as per weather conditions;
- 1.8 times less heat loss factor per 1m2 of flooring compared to a brick house;
- 1.5 times less heat loss compared to a house of ceramic or aerated concrete blocks
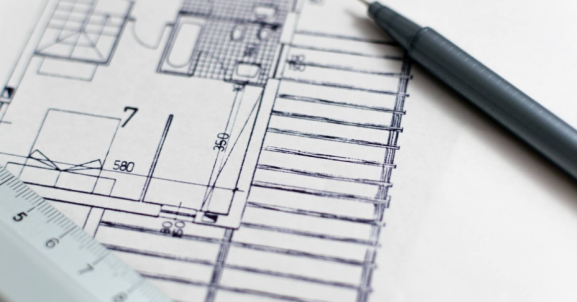
Technical characteristics
Each timber frame home is manufacture at our workshop into elements / panels – all fully insulated and treated where necessary, including all conduits (built in 1st fix) and plumbing piping and windows and sliding door frames already installed.
These elements are then transported to site by crane truck in order to allow for speedy assembly.
The duration of the manufacture period depends on our work load at time of order and can range from 3 months, depending on size of home / structure.
The installation time on site is also dependent on the site accessibility and location.
The floor & wall elements and the roof beams are generally assembled within a week – the roof finish (ceilings / insulation / purlins / sheeting) and interior finishes and deck generally take the longest.
One of the many advantages of building with timber frame is that once the structure is up, you / we can immediately commence with the finishes – no drying out time.



